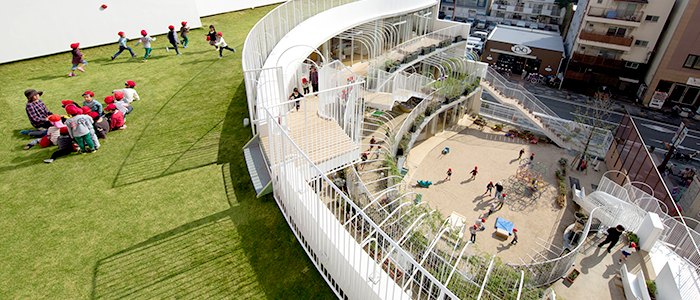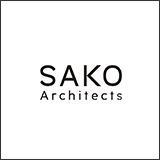
 Toki Architectural office
Toki Architectural office
Collaboration

SAKO
Architects
Collaboration
Toki Architectural office ×
SAKO Architects

New ideas and design which is sprouted by collaborating with SAKO Architects.
The design of the Donoko nursery school located in the center of Fukuoka that is achieved by collaboration with SAKO Architects who was in charge of the design of a large-scale commercial facility.
When you brainstorm together with everyone, new ideas are created, and the design spreads even more. It is the best part of this collaboration.
It is designed to be familiar to people, and it is a facility where kids can feel and hug nature in Central Business District.

SAKO Architects
In addition to architectural design and interior design, SAKO Architects also develop a wide range of businesses such as graphics, furniture and landscapes. SAKO Architects work on residential, commercial facilities and also government buildings and art museums and etc..
The interior design works have been awarded the JCD Design Award for nine teats continuously, and the architecture design projects have won many awards in China.







